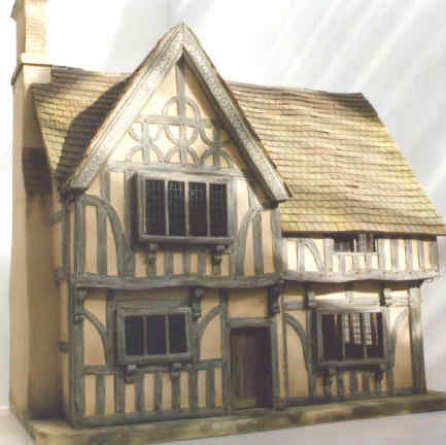Merchants house with gable stack
Very late Tudor style,although displaying a wealthy
owners use of close studding in the framework much
used in earlier centuries the
house exhibits
refinements such as a central chimney stack which
would warm all rooms of the house

Interesting fact:
Early Tudor carpenters used to lay the floor joists on their side instead of the later centuries much stronger method
of putting the timbers upright. Lying the timbers on their side meant that they lacked strength & were likely to sag. You can
get an idea of this by taking a wooden ruler & although it will bend easily on the flat side it will not bend the other way.
The
reason for this was because of the early Tudors methods of fitting the floorboards, the joists had a rebate cut along each side
into which fitted a floorboard so that the joists themselves became part of the floor. Floorboards could be 20" or more wide &
were considered valuable enough to take with you when you sold the house !
Interior similar to central
stack version but kitchen and
inglenook are on the left side
stack version but kitchen and
inglenook are on the left side


